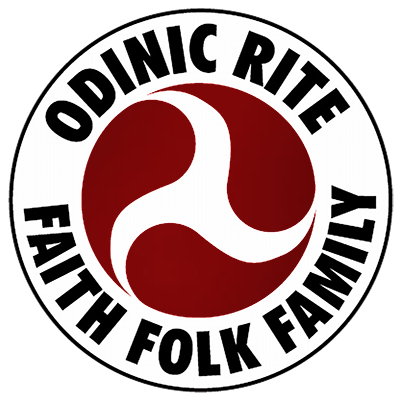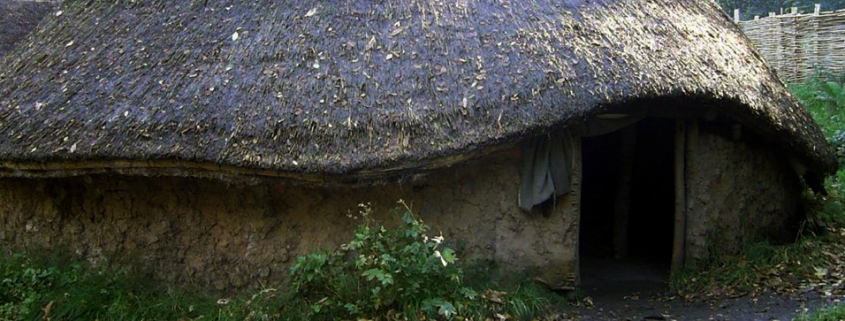Celtic Homes

Celtic homes were called `round houses`. As the name implies, they were circular and made of wickerwork, wood or stone with thickly thatched dome shaped roofs. They usually had a single entrance, aligned according to cosmological principles. The majority were oriented towards the east for equinoctial sunrise or the south-east for midwinter sunrise.
The houses would have been somewhere between 20 and 6 feet in diameter and wooden posts would have held up the thick thatched roof. Some round houses would have had little porch like entrances. These were more than likely for important people.
In the centre would have been a central hearth or pit and hearth. Cooking would be done on hot stones. The smoke would have percolated up through the thatch, this could be dangerous because if there was a draught and the thatch became too dry then the roof would have caught alight.
Some settlement sites were small, made of two or three houses, but most were much larger, some being nearly a hundred in one area. The houses would have been built in a circular pattern. One of the main reasons for he circular pattern is so that livestock could have been brought in away from hungry animals over night.
© Kevin Wafer



Leave a Reply
Want to join the discussion?Feel free to contribute!